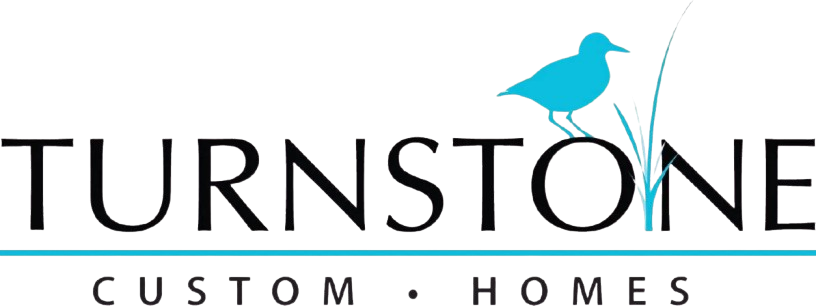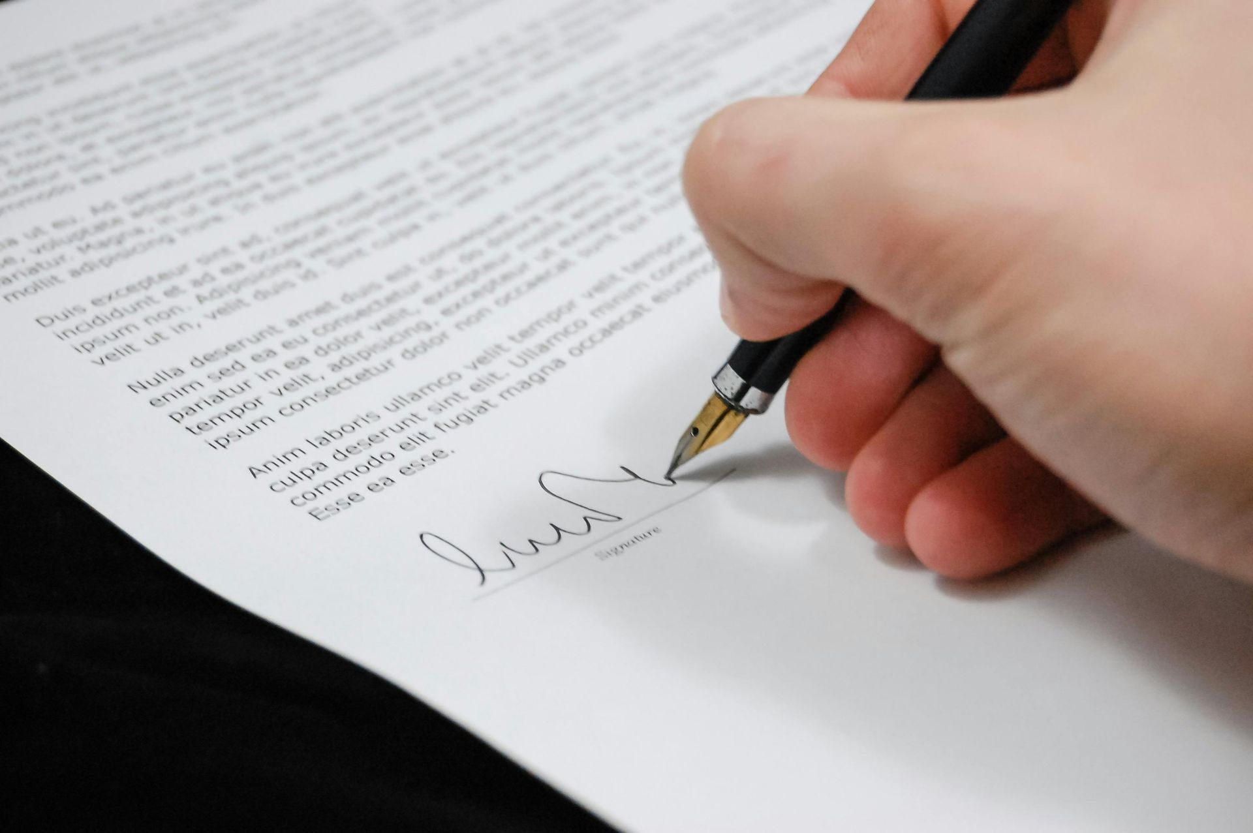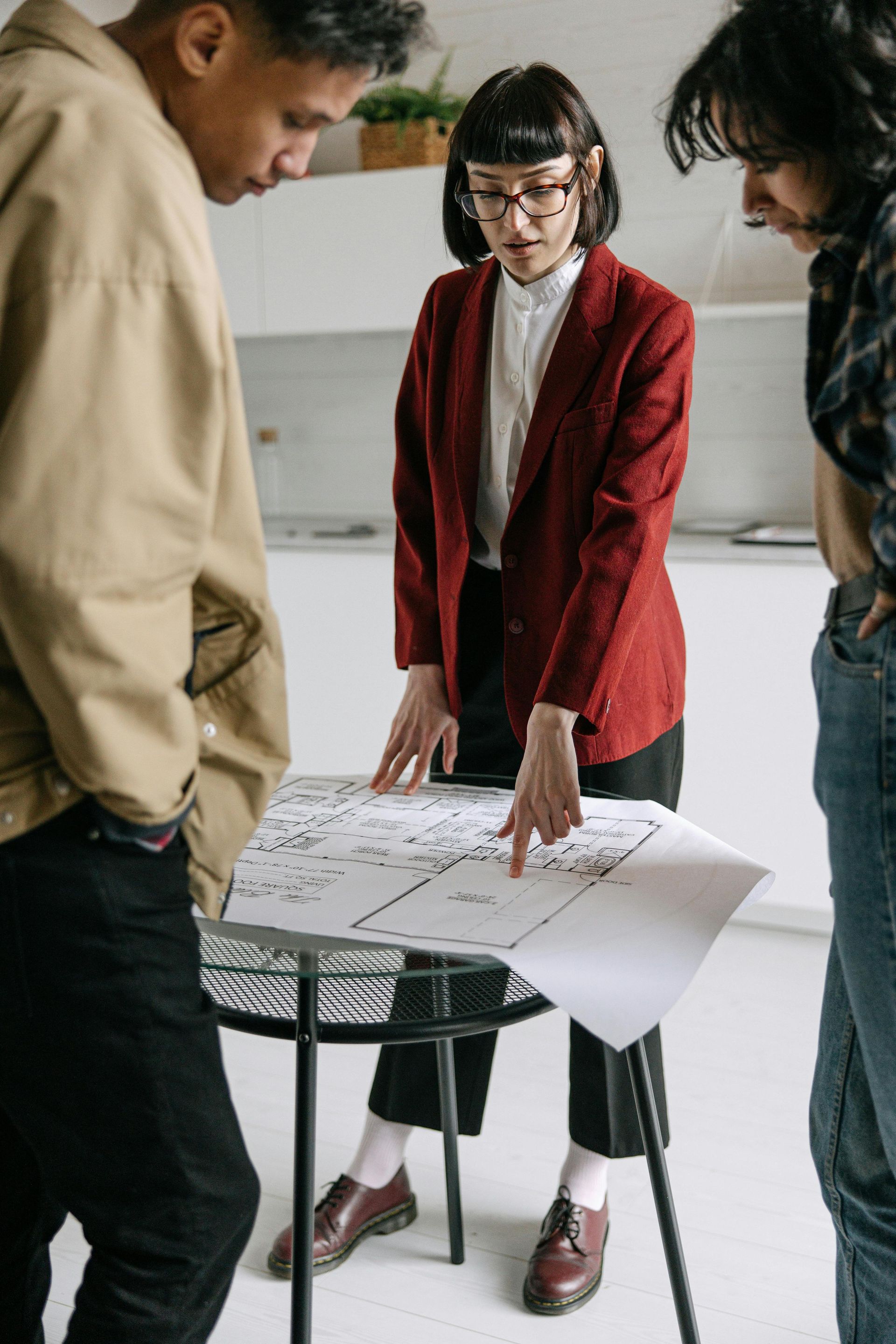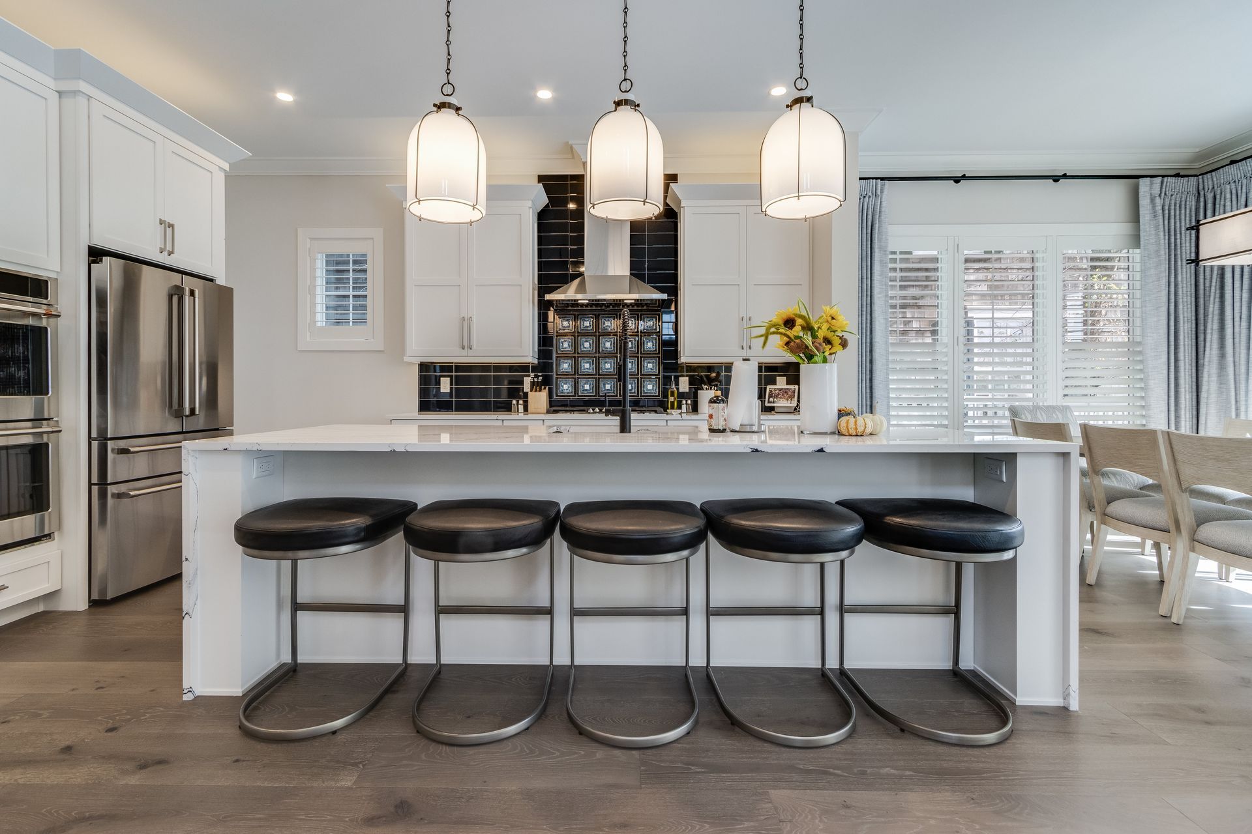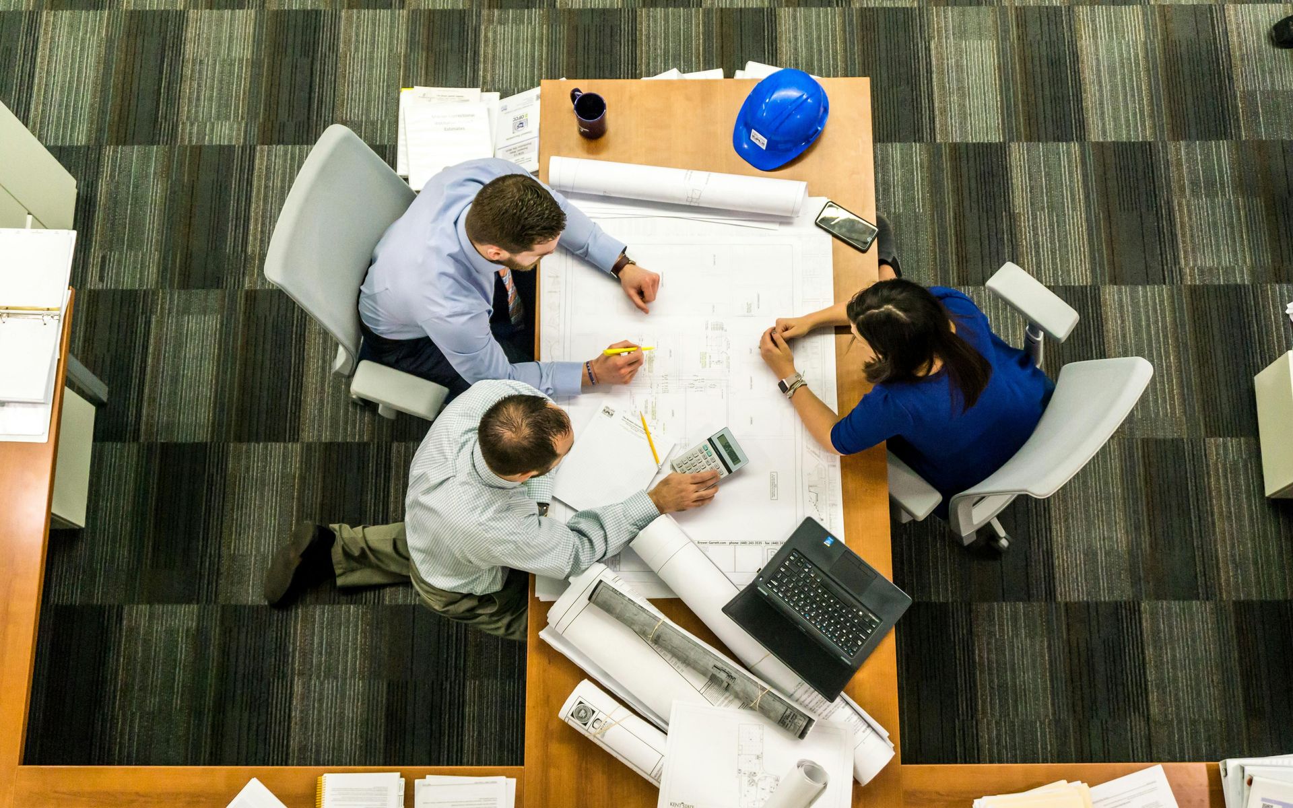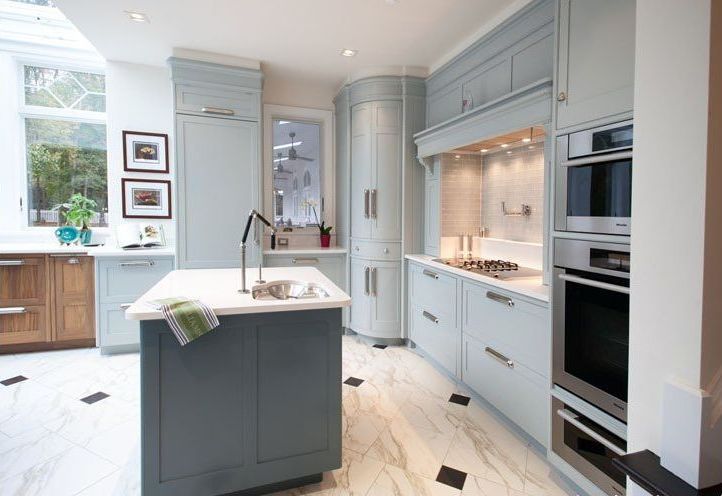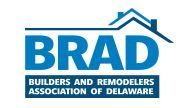Design Your Home
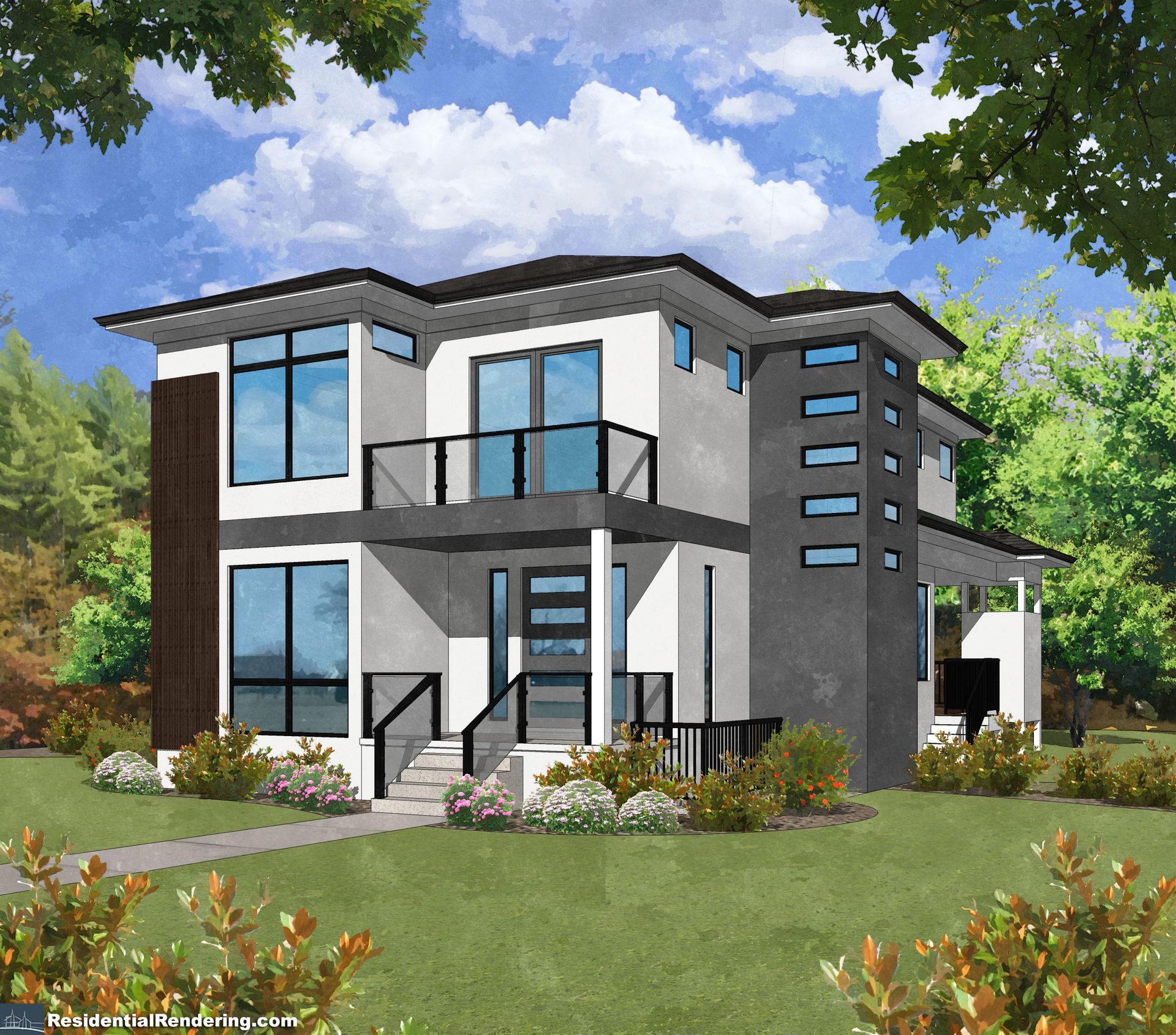
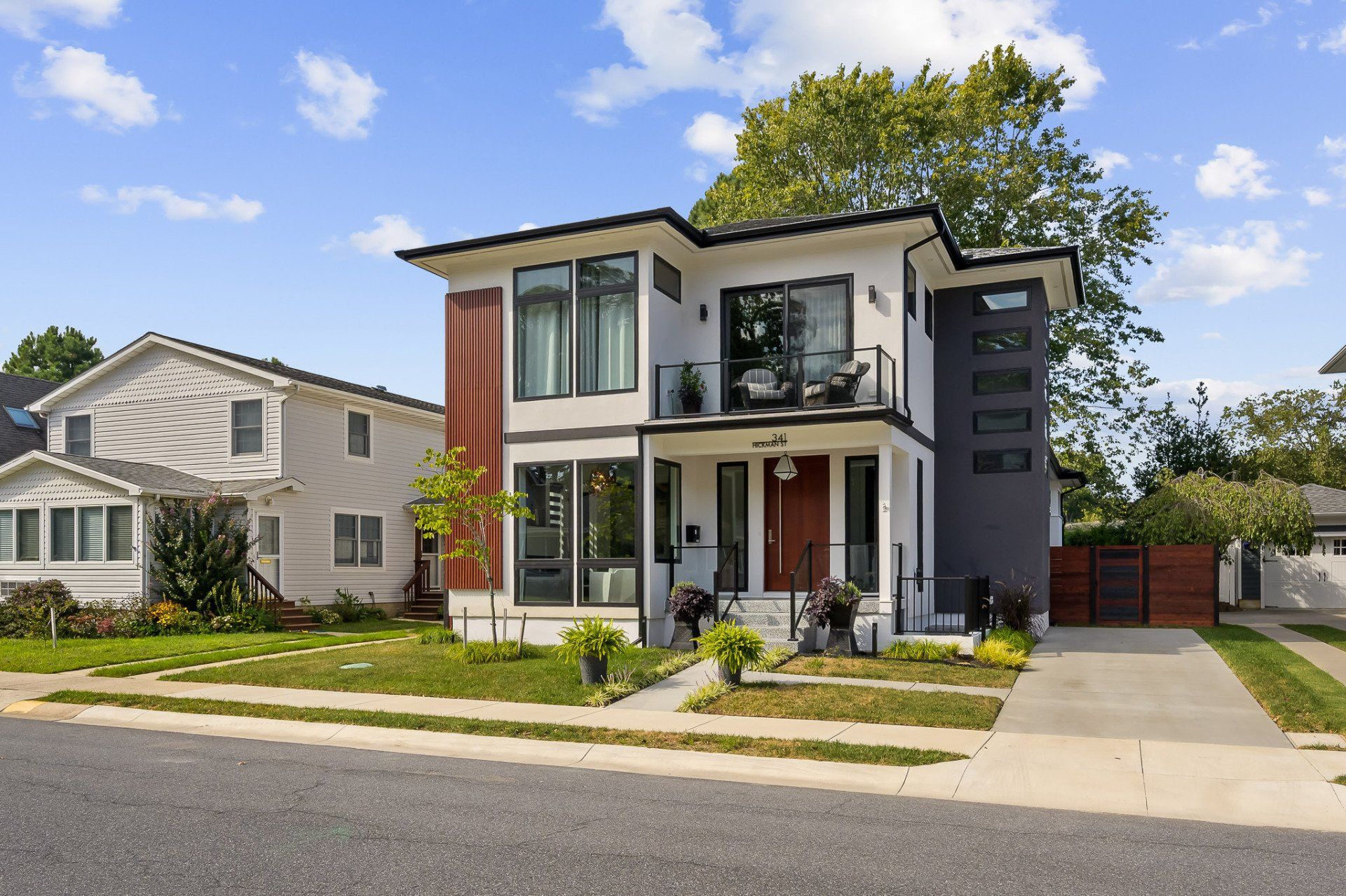
Our 7 Easy Steps
Your New Custom Home – Designed, Budgeted and Ready to Build in Seven Easy Steps
Initial Meetings
- We review our Preliminary Cost Estimate Questionnaire together.
- We explore whether your budget and wishes are aligned using our proprietary “Ball Park” estimating tool.
- Depending on the complexity of your home this could require a few meetings.
Design Contract & Slot Reservation
Once we agree that your budget is feasible:
- A Slot Reservation contract is offered to reserve your desired start date on our construction schedule. A small, refundable fee is required with the Slot Reservation.
- We present our Design Contract which requires a 50% design retainer upon signing.
Design & Budget Updates
We begin the design process.
- Our designers will listen to your vision and present initial conceptual designs, starting an iterative process to create a conceptual design that reflects your vision for your new home.
- Budget implications will be discussed throughout the design process.
- Once you are happy with the final conceptual plan and ballpark budget, we are ready to go to a construction contract.
Construction Contract
We present our Construction Contract which requires a substantial deposit.
Construction Drawings, Final Budgeting & Bidding
Before construction drawings begin:
- We will continue dialing in your budget.
- We will develop detailed specifications and allowances. This process is a reality check to make sure we stay within your budget.
- This phase includes design-focused selection meetings where we refine cabinetry layouts, finalize material, and finish selections
- Our designers prepare plans for engineering and permitting.
- The plans are sent out to our trade partners and vendors for final bids
GMP Contract Addendum
Once the construction drawings are final and all vendor and trade partner bids are received:
- We offer our Guaranteed Maximum Price (GMP).
- We make sure you fully understand the basis of our pricing including any allowances.
- We review your final inclusions together.
Pre-Construction Meeting
At the Pre-Construction meeting, we will ensure that:
- All your wishes are documented.
- You are aligned with the preconstruction team, designer, and project manager regarding the project details and our mutual responsibilities to deliver your home on time and on budget.
- The project is ready for a smooth launch.
- Shortly thereafter we will break ground on your new home!
