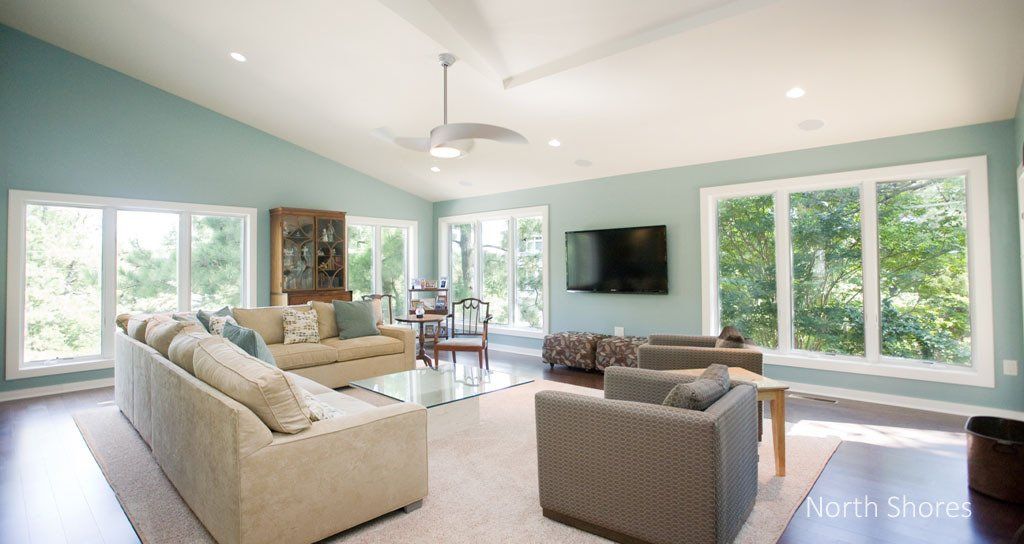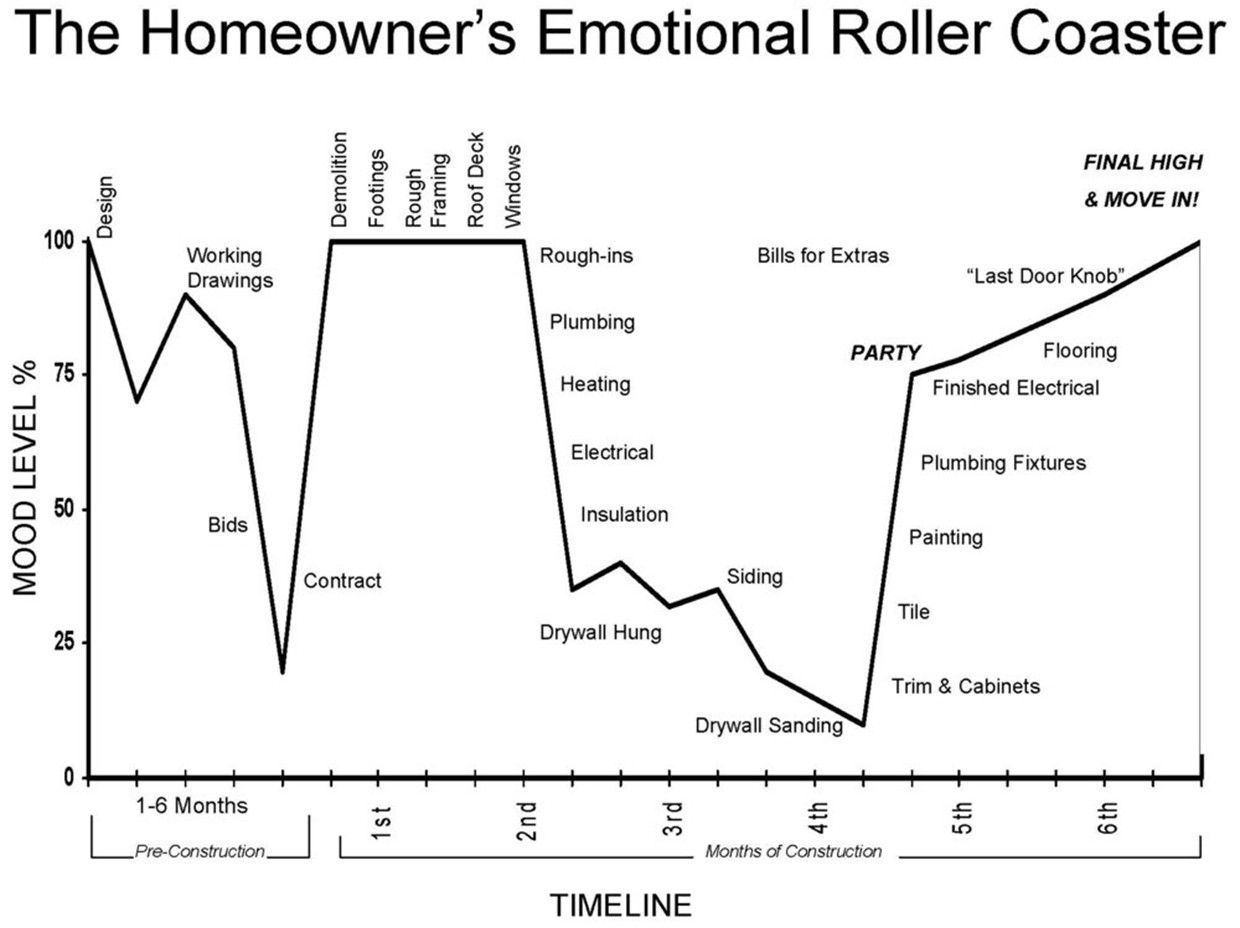Aging in Place Checklist for Your Home

Have you ever wanted a quick reference for aging-in-place issues? Are you wondering how to incorporate some aesthetically pleasing designs into your projects? If so, the Aging-In-Pace Checklist might be suited to your needs.
The checklist below contains features, suggested by The National Association of Homebuilders, that you may want to consider for your next construction or renovation project. It also provides a quick reference for various aging-in-place issues.
Exterior
- Low maintenance exterior (vinyl, brick)
- Low maintenance plants and shrubs
- Deck, patio or balcony surfaces no more than ½ inch below interior floor level
Overall Floor Plan
- Main living on a single story, including a full bath
- No steps between rooms/areas on the same level
- 5 ft. by 5 ft. clear turn space in living area, kitchen, a bedroom and a bathroom
Hallways
- Minimum of 36-inches wide, wider is preferred
- Well lit
Entry
- Accessible path of travel to the home
- At least one no-step entry with a cover
- Sensor light at exterior no-step entry focusing on the front door lock
- There needs to be 32-inches of clear width, with includes a 36-inch door
- Non-slip flooring in the foyer
- Entry door sidelight or high/low peep hole viewer; sidelight should provide both privacy and safety
- Doorbell in accessible location
- Surface to place packages when opening the door
Thresholds
- Flush preferable
- Exterior ½ inch maximum with a bevel
- Interior maximum of a quarter inch
Interior Doors
- There needs to be 32-inches of clear width, which requires a 36-inch door
- Levered door handles
Windows
- Plenty of windows for natural light
- Lowered windows or taller windows with lower sill height
- Low maintenance exterior and interior finishes
- Easy to operate hardware
Garage or Carport
- Covered carports and boarding spaces
- Wider than average carports to accommodate lifts on vans
- Door heights may need to be nine feet to accommodate some raised roof vans
- If code requires floor to be several inches below entrance to house for fume protection, can slope entire floor from front to back to eliminate need for ramp or step















