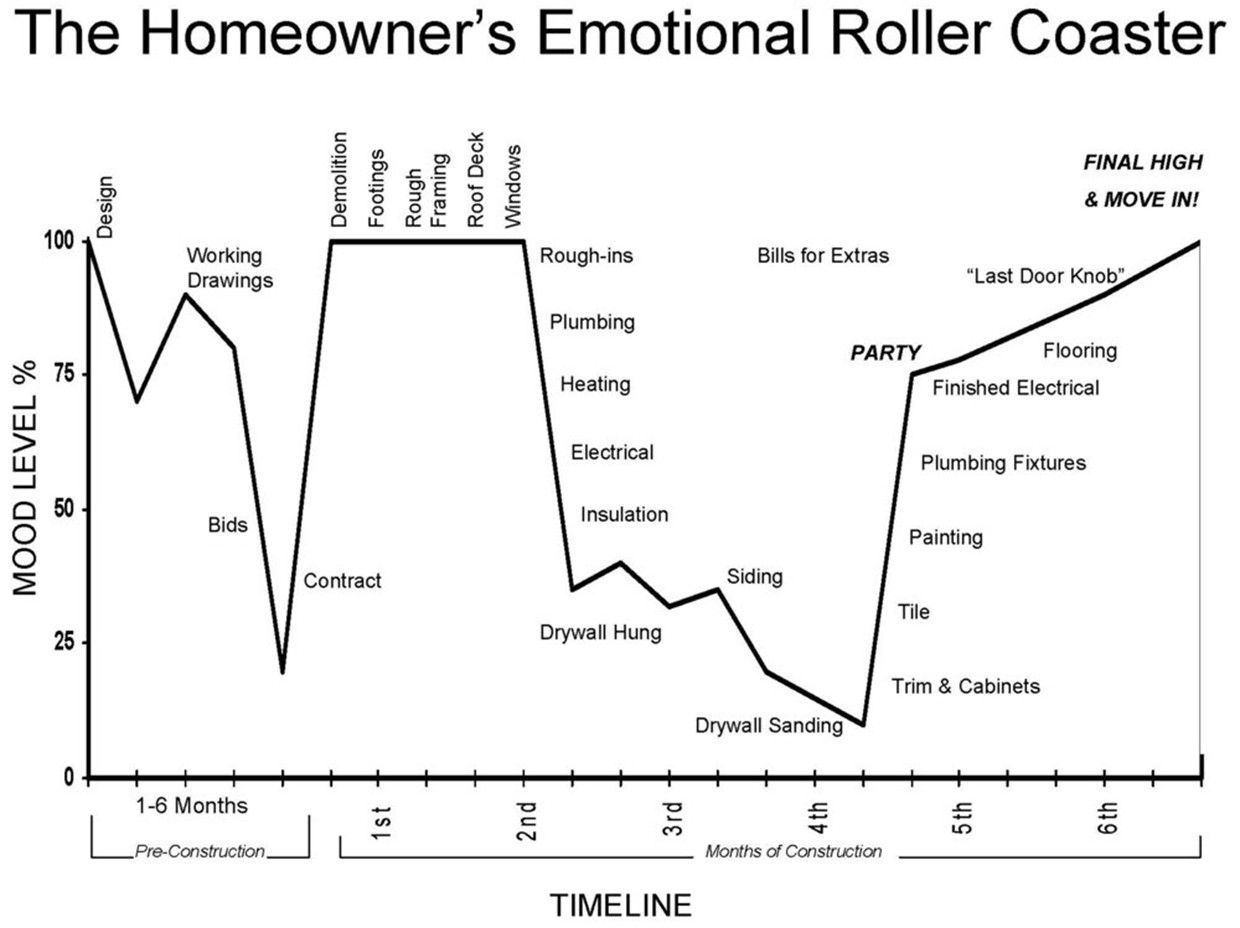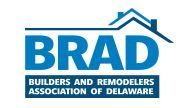FloodIQ.com Website Offers a Fascinating Glimpse into Your Home’s Flood Risk

Plug your address into this app and visualize your home’s flood risk up to 15 years into the future.
If you live near the water in Sussex County Delaware, the prospect of flooding is always on your radar screen. A new website called FloodIQ.com provides the user the opportunity to input their street address and then play with scenarios to get a better sense of their flood risk over time, and under different storm scenarios. Regardless of how you feel about the appropriate policy responses to climate change, you will find the FloodIQ application interesting. FloodIQ visualizes your risk of sea level rise flooding today and up to 15 years in the future. It is a web-based application created by the tech non-profit First Street Foundation.
According to their website, First Street Foundation leverages the latest scientific methods and models. Its team of best in class researchers quantify the total flood risk for every home in America, today and well into the future, and its software engineers and communicators make this information available to the public.
World-renowned scientists from Columbia University, Fathom, the Massachusetts Institute of Technology, Rhodium Group, Rutgers University, the University of California–Berkeley, and the University of Bristol have partnered with tech nonprofit First Street Foundation to calculate the past, current, and future flood risk of every property in America. Recent historic flooding in the Midwest, along with multiple hurricanes throughout the 2018 season, destroyed thousands of homes classified as low risk by the Federal Emergency Management Agency (FEMA). This highlights the need for complete, up-to-date, publicly available flood risk data that takes rising sea levels and increasing atmospheric and sea surface temperatures into account.
Give the FloodIQ.com website a try – you will definitely find it interesting.















